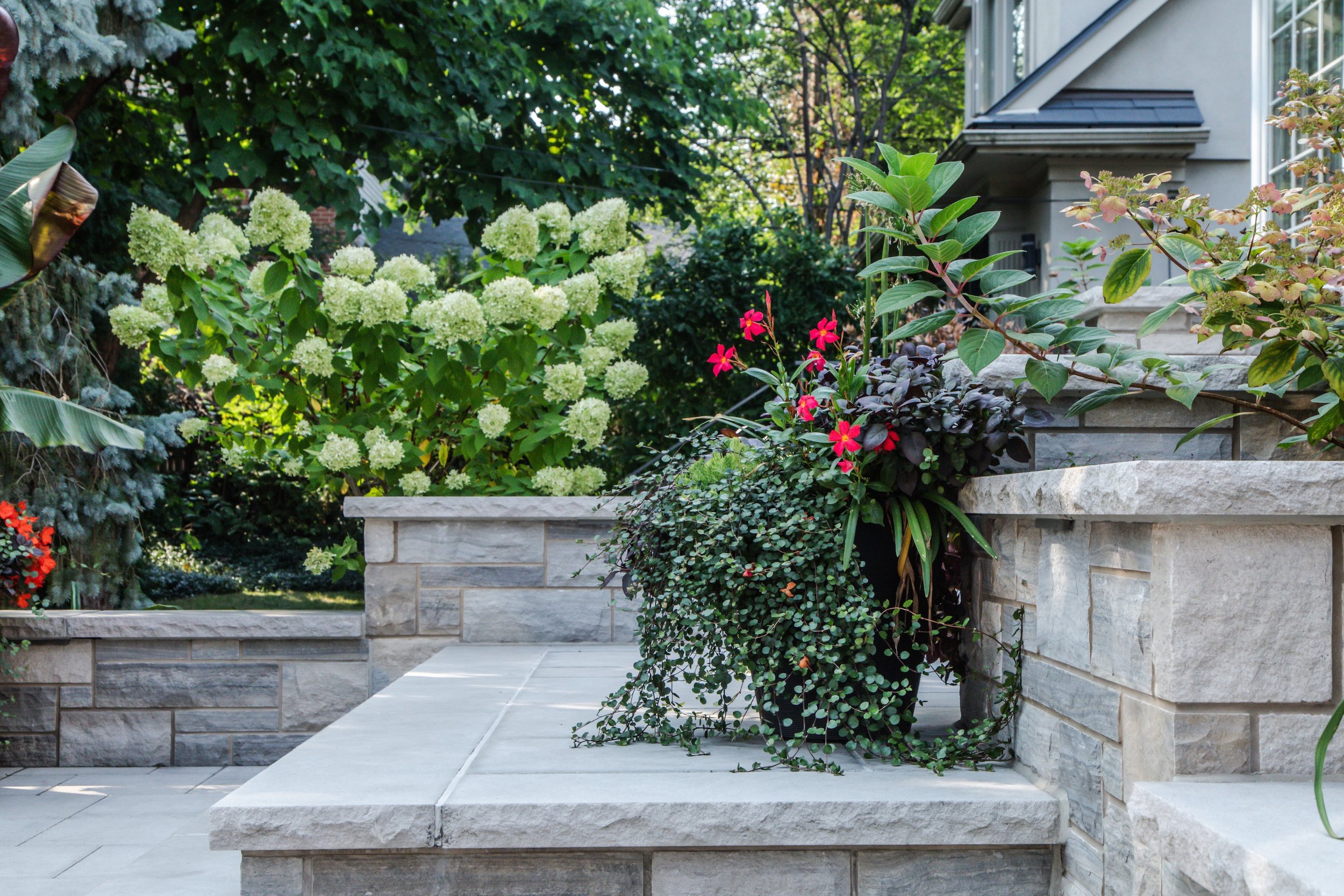Amelia
Contemporary Oasis

This transformation was all about breathing new life into a property that had become overgrown and underutilized. The homeowners had recently completed modern renovations inside, and they wanted the exterior to reflect the same contemporary aesthetic—while still respecting the home's traditional roots.
In the backyard, we designed an expansive modern composite deck with glass railings, seamlessly blending form and function. This space now accommodates both dining and lounging areas, offering the perfect setting for relaxed mornings and lively evenings. To bridge the gap between modern and traditional, we introduced a timber pergola, which adds warmth and architectural interest to the space.
The front yard received an equally dramatic makeover. The elevated front entry, once imposing, was softened with wide, elegant stair landings, creating a gracious and inviting approach. A natural stone stepper walkway adds a touch of simple, timeless beauty, leading visitors effortlessly through the space.
Throughout the project, we focused on fresh, thoughtful plantings, carefully selecting a simple, calming color paletteto complement the mature trees already on-site. The result? A front and backyard that feel cohesive, modern, and effortlessly inviting.
Some of our favorite details include the landscape lighting, which brings the design to life at night, the front courtyard entry, and the wall lighting, which adds warmth and ambiance to this newly reimagined outdoor escape.
This project is proof that a contemporary vision can transform even the most traditional spaces, creating a landscape that feels both fresh and timeless.
Project DetaIls
Location
Hamilton, Ontario
Partners
Plants: NVK Nurseries
Timber: The Wood Shed
Lighting: LeLevelle
Photography: Collectivephotoco
Natural Gas Work to BBQ and Firepit: Due North Mechanical
Wood Staining: Focus Restoration












